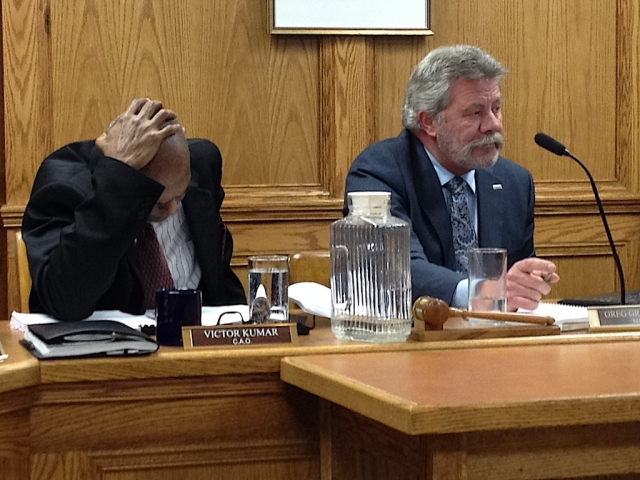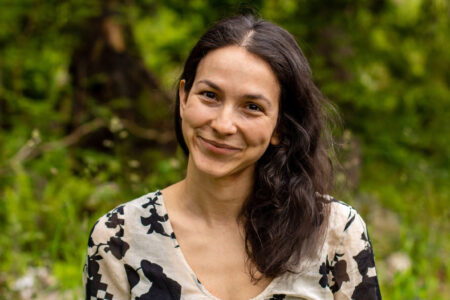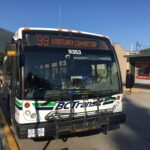Mayor attempts to remove parallel parking in tender documents for Columbia project design, but council postpones design changes for now
Council voted to release the tender documents for the Columbia Ave. project after an in camera discussion and a “special” meeting on Monday night, but when the public were admitted for the following committee-of-the-whole meeting, Mayor Greg Granstrom moved to modify the tendered design “to have angle parking be the design designate.”
“The biggest objection that we’ve heard is the parallel parking,” the mayor said, referring to the north side of Columbia from the post office to the BMO building. In the current design, this side of the block features a substantially wider sidewalk which is allowed by changing the parking on that side of the street from angle to parallel. All other parking stalls in the design, including the south side of Columbia on the same block, are angled.
Although architects and planning experts agree that widened sidewalks and similar design elements improve the pedestrian experience, increase economic activity, and increase driver safety—through slower traffic, more visible crosswalks and pedestrians, and parallel parking—a vocal faction has recently risen to oppose the change, working over the last two weeks to get signatures on a petition.
The opposition prefer angle parking because it allows for a few more parking stalls on the block and because some drivers find parallel parking difficult. Some business owners fear the parking change would have a negative impact on their sales.
The Ministry of Transportation and Infrastructure, however, reports that angle parking is more dangerous than parallel parking. Furthermore, the design more than compensates for any loss in parking stalls with additional parking to be built less than a block from the core between Queen and Washington. And most planning studies confirm that pedestrian-friendly elements tend to increase business at adjacent shops.
Nevertheless, the mayor has heeded the opposition and said he hoped to alleviate the public “angst” by removing parallel parking and the pedestrian mall from the design on which contractors will soon submit bids.
“I want to make the public aware that we’ve heard them,” Granstrom said.
The move came as a surprise to most on council. They had recently discussed that any design changes would be debated after they had received results from the tender process.
“I’m a little stunned that we’re doing this little bit right now,” Coun. Kathy Moore said. “I thought we’d decided we were going to have a very fulsome conversation [after the tender comes back] and we can see what we’re looking at. That’s when we were going to discuss these specific design elements. I don’t feel comfortable nuking any part of the design just yet.”
“We have some delegations from the public that are going to come,” she continued, “and I don’t want to pre-empt what they may have to say.”
Coun. Jody Blomme concurred, “I’d like to discuss this as part of the entire discussion that has been planned.”
Although “not necessarily opposed to the motion,” Coun. Jill Spearn agreed that it would be better to discuss design changes “holistically” and as “part of the bigger picture,” rather than “piecemeal.”
Spearn said, “I think we still have some room for some compromise—some parallel and some angle. Maybe we want to consider moving that whole ‘feature block’ east or west.”
Coun. Cary Fisher noted that “there were a lot of public input sessions”—including those for the Official Community Plan, which supports pedestrian-friendly elements such as the widened sidewalk, and several design charrettes last year where the public in attendance supported the ideas encapsulated in this design—but Fisher agreed that “the main concern I’ve heard is parallel versus angle parking.”
“Deleting the parallel parking, and putting the angle parking in, that will help with the main source of community angst,” Fisher said.
Spearn said, “We must be careful to not just listen to the naysayers. Let’s not forget the part of the community that likes this design.”
Moore added, “There are a lot of decisions that would cascade off of this. If we take away the parallel parking, we also take away the wider sidewalk, we also reduce the street side amenities. There are a whole lot of things involved in this. I feel we need a fuller discussion.”
Moore asked about the “impact” and “ramifications” of the decision. City planner Mike Maturo said that they could attach an addendum to the tender if the change were passed by council.
Blomme asked if a decision to change the tender documents would be “any more final” than any other design element in the tender, which remains “open for decisions.”
CAO Kumar advised, “Stay with one, whichever one you want.”
The mayor clearly preferred to remove the parallel parking. “If we get 4000 letters in a petition saying they want parallel parking, then we’ll …” (The sentence was left unfinished.)
Spearn said, “I think we should respectively wait until our discussion on March 26. I’d rather not rush it. I’m not taking a position on the actual motion.”
Council passed a motion to defer the decision.

























