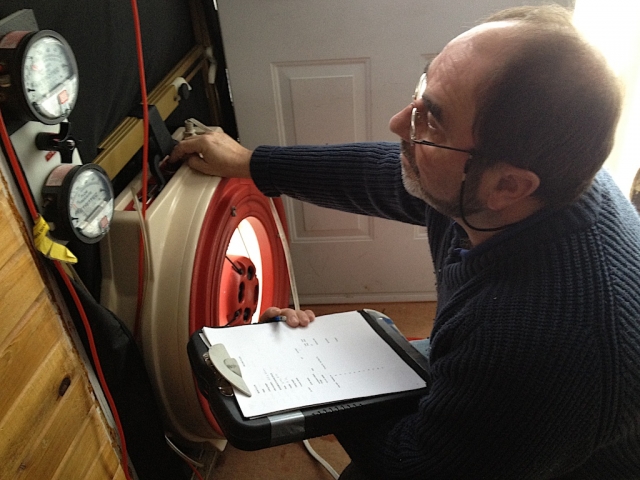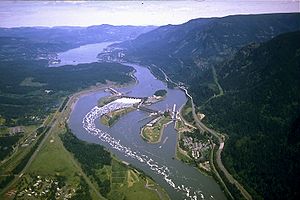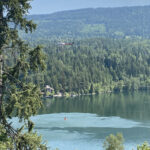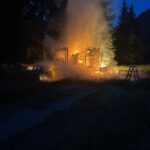Builder and energy assessor Ray Smith passionate about “passive” homes
My reassessment by green builder Ray Smith was not only an opportunity to secure a fat cheque in the mail from BC and the feds—albeit three months from now—but Smith took the time to give me more insight into the future of construction.
Every stage of this energy-upgrade project has been a valuable education, from my original assessment by activist Bryce Eberle, my spray foam basement insulation by Jesse Ewing, and the additional R-50 in attic cellulose blown in by Scott Horner. Smith’s wisdom on Monday helped pull it all together.
Smith began his career in the UK just as soon as he finished grade school, assisting his father with extensions, additions, and repairs. He worked his way up over some years to become a senior site manager on major projects from commercial buildings to schools. Then Smith moved to Southern Ireland in 1998.
“I looked at the housing and thought, ‘This is just nuts to build like this’—concrete block, cavity, concrete block,” he said.
By then, Smith had become “obsessed” and “passionate” about energy efficiency, always squeezing in time for more research. His particular interest was, and remains, “passive” housing.
Smith said about passive homes: “You take away the need for heat. You can heat a good passive house with a hair dryer.”
At the time, passive homes were being pushed hard in Germany, Sweden, and Austria. Smith told himself, “If they can build houses there where it’s minus 20 in the winter with no central heating in the house, I’m bloody sure I can do it in Ireland.”
And he did, building a number of projects over three years including his own home. His typical approach was to make double-walls, with 2×6 walls on the outside and 2×4 walls on the inside. Services were run in the cavity between. The double wall also allowed Smith to run a continuous vapour barrier from the bottom of the house right to the top, with nothing penetrating the barrier. It was, he said, “extremely airtight.”
Smith installed triple glazed windows, heat recovery ventilation, solar for hot water, and solar and wind to generate electricity. Despite having no central heating, the house sat at around 14 to 18 degrees Celcius all year round.
To take the chill off while working in his home office, Smith would light three candles. “The house didn’t lose any heat, you see, and conversely in the summertime, it goes in reverse,” he said. “You get a nice cool house with no central air conditioning.”
Besides “sitting pretty” when the neighbours suffered a power outage, Smith credits their time living on batteries and home-generated electricity for a number of power saving habits: you learn to turn off switches and to only draw what electricity you need, he said.
Smith and his wife moved to Creston in 2007, moving into a regular home, but they still only use between five and eight kilowatts per day—approximately 30 per cent of the national average.
More than changing people’s habits, however, Smith hopes North American construction practices catch up with the state-of-the-art.
“I get frustrated here about how far behind it is,” he said. “That was actually quite a major surprise when we got here.”
As he renovates his home in Creston, he is hitting all the same roadblocks as the rest of us. “You do the best you can with it,” he said. “I get frustrated with it, things I’m not happy with but you can’t do very much about.”
“I’d like to build one more new house, just to show the local lads that it’s not bloody rocket science,” he said. “If you’ve got R-40 or 50 in the wall, and 70 or 80 in the attic, and triple glazed windows, it doesn’t actually cost that much more than building a standard, run-of-the-mill place.”
“But they won’t think far enough ahead,” he said. “They think to the end of next week. They see the first bill for the extra wall inside, and the extra bit of insulation—Oh no, it’s going to cost too much.”
“Passive, for me, is what we should be building towards, not necessarily to get certified,” he said. “I’m not a big believer in these certificates—BuiltGreen, and Energy Star and all that.”
Administration fees also make certifications more expensive and, more to the point, Smith believes builders should look at these programs to pick and choose the ideas that best suit their needs rather than to get preoccupied with stamps of approval.
For example, he said, a certified passive house needs air change parameters to be 0.6. “If you have an air change parameter of 0.9 instead of 0.6, you won’t have a ‘passive’ house, but you’ll have a bloody good one,” he said.
“I think contractors should just wise up and build a pretty good house. There are one or two contractors who are pushing this, and that’s great,” he said, “but the majority of them…”
Windows are a good example. “Get the right windows for the right elevation,” Smith advised. “Don’t just bung them all in as ‘Energy Star.'”
Smith used to purchase his triple glazed windows from Sweden. “Big timber frames, beautiful pieces of kit. Extremely well sealed, extremely well made, gas-filled, low-E glass. These have been the standard window in Sweden since the 1970s. And we’re just talking about triple glazed windows now, at a premium price.”
“Madness. We should have had them 20 years ago,” he said.
“If you do all that, spend your money on triple glazed windows,” he said, “you’ll probably find the furnace is overkill.”
There’s no need to reinvent the wheel, Smith emphasized, “It’s all been thought of.”
In his home in Ireland, for example, his septic system was a two-part tank for solids and liquids. “Liquid came out and I filtered it through a reed bed before it percolated into the ground. The roots actually drew up the wastes.”
He said, “You’d see it. The reeds started sprouting up in late March, early April—they’d pop up above the gravel—and by June they’d be head-high!”
“Again, it’s the all-natural thing,” he explained. “I wouldn’t use vinyl, I wouldn’t use MDF. Just totally refuse to use that. It shouldn’t have been made in the first place. That’s my opinion.”
MDF, or medium density fibreboard, is an engineered wood product held together with resins that have been identified as probable human carcinogens.
One example of better technology we’re missing in this country is “Fermacell” as opposed to drywall. “It’s light years ahead,” Smith said, adding that the price is also much higher in Canada.
Fermacell is a heavy, dense board made of cellulose—recycled wood. The joints are butted and glued, and the next day excess glue is scraped off and quickly sanded. A finish treatment is applied much like drywall mud, but unlike drywall mud, it can be painted only one hour later. Relative to drywall taping, mudding, drying, sanding, re-mudding, and so on, Smith said the savings in time are “incredible.”
Hung on two foot centres, the board is so strong that up to 30 kilograms can be hung on a single screw, anywhere on the wall. With a “toggle bolt,” that figure goes up to 50 kilograms. There’s no more hunting around for studs or putting in sketchy drywall anchors.
“Kitchen fitters loved it. You just hold up the cupboard and screw it in,” Smith said. Is the wall hard? “Oh man alive, if you punch it, I’d be taking you to the hospital to have your hand strapped up.”
Consequently, it’s good for soundproofing, fireproofing, and slightly better insulation than drywall. Oh, and the wall is waterproof too—it can be left in the rain for days with no damage because it drains out and dries back to normal.
“Coming here and going back to drywall felt like going back to the Stone Age,” Smith laughed.
So there it is, the wisdom of Ray Smith to round out an excellent season of renos. Soon enough I’ll hear about how much tighter my house is and which grants I’ll receive this summer, fruits of winter’s labour.
And good luck with your assessments over the next two weeks!


























