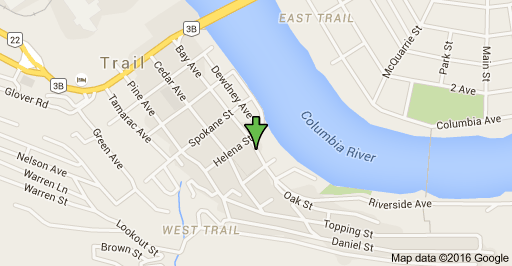Trail buys property as part of Riverfront Centre development
The City of Trail has purchased the property at 1537 Bay Avenue, located on the lot adjacent to the future site of the proposed Trail Riverfront Centre (integrated library and museum) for $190,000. The City takes title of the property in early June, 2016 with plans of demolishing the existing structure in mid-July, 2016. The property will become additional space to be used in the development of the Trail Riverfront Centre.
“As planning of the new facility’s size and layout progressed, it became evident the existing structure at 1537 Bay Avenue would be greatly impacted by the proposed construction design,” says Riverfront Centre Building Committee Chair, Councillor Robert Cacchioni. “Rather than spending a considerable amount of money to modify the structural integrity and reinstate the power and gas lines to the privately-owned structure on 1537 Bay Avenue, we realized it would be cost effective to purchase the property and proceed with the demolition of the structure.”
As design work of the Riverfront Centre progresses, it has also become apparent that the extra space at 1537 Bay Avenue will also allow the new facility to be shifted slightly to the south. This will create an outdoor plaza opportunity for the north side and will greatly enhance the overall appeal of the facility. “The integration between the building and the use of outdoor space is considered to be an important aspect of the facility,” continues Cacchioni. “This concept also complements the revitalization recommendations outlined in the Downtown Plan; and, the additional space provides much greater opportunity to maximize the potential of the site as Council continues to focus on the redevelopment of the Esplanade lands.
Design work continues to move forward and the schematic design of the facility is now complete. The target date to have the project out to tender is July, 2016 with the current plan to have the facility open to the public in October of 2017. To give the public an appreciation for the current design, which has changed considerably from the original concept, the City plans to release the drawings to the public shortly. The updated construction budget will also be released shortly along with any other cost associated details.
























