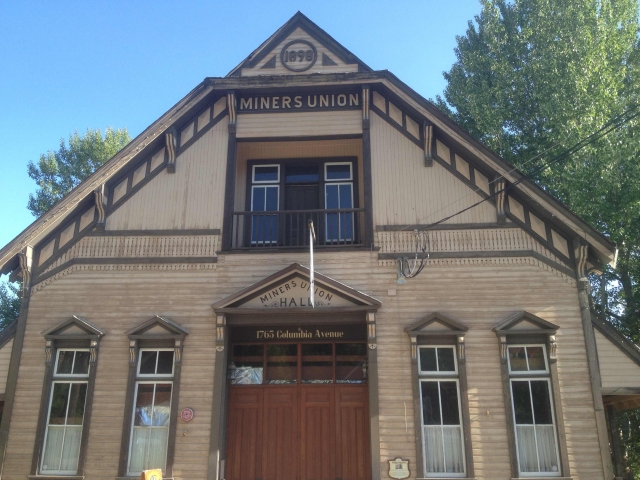Green light for a green room in the Miners' Hall attic
The Miners’ Hall may soon have a “green room” above the stage thanks to the efforts and fundraising of the Rossland Council for Arts and Culture (RCAC) volunteers.
Renate Fleming of the RCAC explained that a green room “is the place where performers get ready for performance and where they spend time between performances to get refreshed.” She said that the south end of the Miners’ Hall attic is a “great space” for a green room, among other reasons because it’s “easy for the performers to get up and down” by the staircases on both sides of the stage.
“I am so excited about this,” she said. “It’s been a long time coming; we have always dreamed of having that attic developed.” She said one earlier idea for the attic was a gallery space for artists, but it was “not really feasible.”
More to the point, she said, “We’re in dire need of a green room. Performers now use Ilo’s daycare space. It’s tricky to use a space that’s dedicated to kids for many reasons: safety, restrictions, and it’s not all that easy to share the space. Ilo has been very generous over the years and accommodated all our performers,” she said, recalling a recent performance of Le Petit Prince that had 30 kids charging around the daycare.”
She added, “Performers are more inclined to come [perform in Rossland] when there are proper green room facilities.”
Drawings for a green room were done ten years ago, Fleming said, but there have been some conceptual changes since then. Furthermore, the RCAC plans now are bigger than just a green room and include renovations to the entire attic area to build a meeting room, multipurpose room, clearly-defined storage areas, and more.
Fleming asked the city in a letter last week for input into the full “design concept” the RCAC has developed since council gave their support in principal last November to proceed with engineering and design work. In the letter, Fleming thanked city staff and council for their “collaboration” on the project to date, “especially the building inspector,” Perry Lafond.
The RCAC hired Nelson-based architect Thomas Loh who then enlisted the services of Castlegar structural engineer Steven Thomson. Thomson conducted a “thorough structural analysis,” Fleming said, and the report is attached below.
In May, Fleming met with Loh and Lafond to discuss the structural review. They concluded that the development of the entire attic, rather than just one room in the attic, “would probably result in an overall safer end product,” Fleming said. “The consultants felt it was safer that the whole space gets the same standards,” particularly for fire codes, but generally to make it a safer space. Right now the attic is mostly used for storage and “it’s a bit messy,” she said.
According to Fleming, Fire Chief Terry Martin thinks there are “no real obstacles” in fire regulations that should prevent the project from proceeding. Some sprinkler upgrades may be required, and the south-side stairwell may require “opening up,” Fleming said. Opening the staircase also works well functionally and aesthetically, she added.
Fleming is very pleased with the architect they’ve chosen. “[Loh] is awesome to work with. He’s very organic in his approach,” she said.
At present, the design includes a kitchenette, two change rooms, a shower, sink areas, a small office—perhaps for RCAC files—a meeting room, and “lots of potential storage space for different user groups,” Fleming said, on either side of a large multipurpose room. Preliminary sketches are attached below.
The design takes advantage of available natural light, she said, and “leaves the heritage structure mostly untouched. We want to keep the integrity of the heritage space as much as we can.” For example, “the balcony [at the north end] is closed over right now. We want to open it up and give it back the historic grandeur.”
She also noted that some plumbing is already in place and framed in for bathrooms. In general, she said, “the bare bones are kind of there, it just needs to be finished.”
Coun. Kathy Moore opened the discussion at council, thanking the RCAC “for continuing to improve and maintain our wonderful community asset,” especially since the RCAC have spent approximately $5000 of their own funds on the project to date.
Fleming explained that the funds come from the RCAC fundraising account, drawing on the Joe Hill Coffeehouse tickets and “other surpluses.” She said, “This has been a plan for many years, so we’ve saved up for quite a number of years.”
Coun. Kathy Wallace said, “I’m very encouraged seeing this project going forward. The Miners’ Hall has needed a green room for decades. It’s a great project.”
Now that the RCAC have the “green light” from council, Fleming said, they’ll get Loh to prepare more complete drawings in the next couple weeks before presenting the plan to “stakeholders,” including Rossland Recreation, Gold Fever Follies, Rossland Light Opera Players, Iron Mountain Theatre, and other live performance groups who wish to be involved.
“We’ll get their feedback on the space, and then we’ll go ahead and get a cost estimate from interested local contractors,” Fleming said. The RCAC wants the construction to be contracted locally, and “we will approach people who will work with us on the whole heritage theme of the place,” she said.
At that point, the RCAC will begin to find “funding opportunities,” Fleming said.
Comments or feedback regarding the design concept can be sent via email to renate.f@telus.net.


























