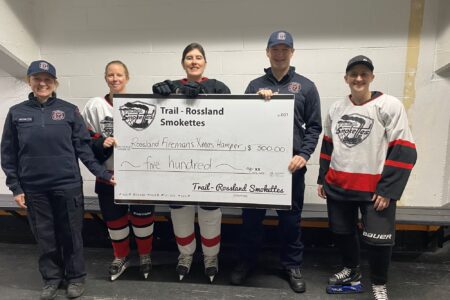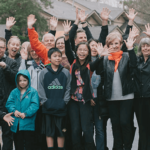Pushing the limits of the Official Community Plan
A two-floor addition to the Nelson and District Youth Centre has been approved in principle as City council tentatively looks to endorse more affordable youth housing in the city.
At the committee of the whole meeting July 25 council received a presentation from the Nelson Community Services Centre (NCSC) regarding the proposed development of the second floor of the Youth Centre (608 Lakes St.) for youth housing.
The request was to seek an approval in principle to the proposed use of the air space above the current centre owned by the City.
However, the industrial zoning of the site would not allow for the development of the site for a youth housing project — and the Downtown Waterfront Masterplan isn’t yet complete. The site would have to be zoned to allow for the proposed development.
Currently, NCSC operates and owns Cicada Place, a 10-residence development for youth at 605 Lake St., across the street from the youth centre. The zoning of Cicada Place allows for residential development as was proposed — and City staff thought it prudent to further develop that site instead of the youth centre.
Although the proposal to develop the upper floors of the youth centre would be supported by the recently completed Waterfront and Downtown Masterplan (in which mixed use developments in the downtown are strongly supported), the Official Community Plan has to be revised to allow mixed use developments in the downtown.
But the rezoning for the youth centre is moving forward despite this, since the approval in principle would allow the NCSC to access potential grant opportunities.
The idea for the addition first arose 20 years ago, but a change in municipal government and a need for industrial space meant the focus changed to developing Cicada Place.
With 10 units of housing for youth aged 16 to 22 in place since 1999, the waitlist has grown steadily and for the last four years has been sitting at over 30, topping out at 38 within the last six months.
There are no other resources to support emergency placements for youth.
An engineering report in 1995 by MSS Engineering Consulting Structural Engineers indicated another floor would be possible with minor alterations to the existing structure.
The addition would include emergency housing for six to eight youth. There would be individual rooms (dorm style) and 24-hour staffing for the program — using around one third of the space.
The remainder of the space would be developed for longer stay supported independent living units, with up to 500 square feet of living space in each.
The space would also have amenities for life skills training, laundry facilities, storage and offices.
twitter.com/#!/TheNelsonDaily
























