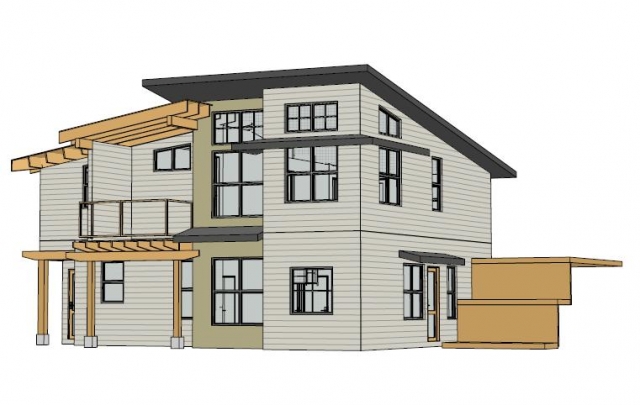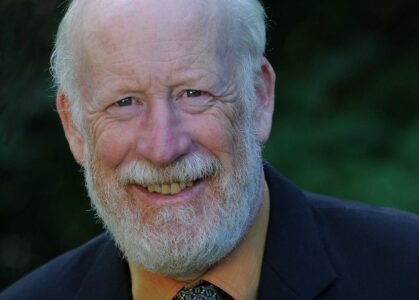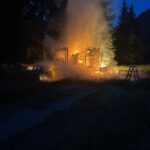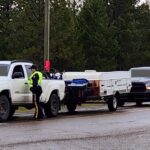Duplex or don’t-plex? Local developer takes a second crack at development
A duplex development proposal for the corner of 5th Avenue and St. Paul streets in Upper Rossland came back before city council this week after being denied six months ago–and brought along concerned neighbours with it.
The usually quiet public input session prior to each regular council meeting brought out eight residents both for and against the project. If you’re keeping score four and a half of the eight speakers spoke in favour of the project, three and a half against; the half being in support of the project with conditions.
Those against the duplex passionately cite safety issues as the prime concern. Those who favour the project see it as a being in-line with Rossland’s Cfficial Community Plan (OCP) and Strategic Sustainability Plan (SSP) as well as offering more choice in the housing market and potentially more affordability.
With council passing 1st and 2nd reading of the zoning bylaw amendment this past Monday night it will be up to council, following a May 9th public hearing on the amendment, to decide if they’ve changed their minds since denying the same building plan last September.
The project in question dates back to the spring of 2010. Local developer Kevin Fairweather originally gutted and refurbished the existing dwelling on the lot and then applied for small lot zoning with the city. That zoning was approved in May 2010. Following that a subdivision application was approved by the city effectively splitting the lot down the centre creating two square lots facing St. Paul. The project began to run into issues with the surrounding neighbours when an application to construct a duplex on the newly subdivided lot, as reported last September in the Telegraph.
At that time, neighbours’ concerns led to council denying the application to rezone the lot to R2-S (Small lot duplex) at third reading following a public hearing.
Six months later, as per the Community Charter, Fairweather has reapplied for the zoning bylaw needed to construct the duplex. He’s hoping for a change of heart on council’s part.
“I’m bringing back the plan because there is a real need in Rossland for affordable housing. People don’t want to pay 250 grand for a fixer upper. I’m willing to risk $250,000 of my own money to try and prove that through this project. The concerns of the neighbours that there is a safety issue on the street may be true, but that has nothing to do with whether there is a single family home or a duplex on this lot. If there is a safety issue there then it should be addressed regardless of what gets built on this empty lot. Some people have complained that there is no yard. Personally I see that as a feature for many people. If you’re a single parent, a young couple or a young family that could be a real feature for you. Right now there is nothing offered in Rossland where you can buy a new home for under $200,000. We’re also offering a 10 year warranty. It’s a pretty smoking deal. This type of infill development is what the city needs more of to help stabilize our tax rates and keep the city sustainable so we’re not looking at cutting things like the arena every year.”
Speaking on behalf of the Sustainability Commission Patricia Marshall-Thompson spoke in favour of the project that she believes fits with two of the City’s primary guiding plans.
“I think this is very important for the discussion of affordability, housing density and improving infrastructure use in the city. The project does support the end goals of the Housing Affordability task force as written out in the Sustainability Commission plan. I think it’s important to pursue those goals and to have public discussion about this type of project. The builder is certainly local and established and this is a step towards diversity of housing and affordable housing and should be supported in the community.”
While not denying the sustainability aspects of the project Katie Ball, who lives immediately across 5th Avenue, also on the corner of St Paul, is concerned that the duplex will add to the existing safety concerns on the corner.
“I have lived there since 1980 we have had four accidents there in the yard. The last time they just about hit me in my own yard. We don’t need any more congestion on that hill. The parking, the snow removal all of that. Why can’t they build a single family home that fits on that lot with parking off the street? If they build that duplex somebody is going to be hurt. I think safety comes before money and that’s the reason someone wants to build the duplex and I think it’s the biggest mistake. Build a single family home and that’s it.”
The building plan submitted, as per city bylaws, does contain off-street parking stalls for four cars with an entrance off of St. Paul and an entrance on 5th. Like many areas of Rossland, St Paul at any given time of day does have a number of cars parked on the street and the street is a bus route as well as near the schools. A closer inspection of the corner in question–courtesy the City or Rossland’s interactive mapping tool–does show that the Ball residence (across the street from the project site) has paved the St. Paul Street right of way and use that to park their own vehicles.
The building plan for the proposed duplex contains, as per City bylaws, off-street parking for four cars. In addition City staff, in their recommendation to move the project along to the public hearing stage, have also recommended a series of conditions that address some of the issues presented by neighbours opposed to the project. Among them were ensuring that the roof of the duplex be designed to hold snow and that the edge of the boulevard area be designed and landscaped in such a way that it discourages or disallows parking along the street edge.
During discussion on Monday evening, councillors uniformly acknowledged the concerns of the neighbours, with Kathy Moore noting that City staff could possibly work with neighbours to make the project work.
“It’s our job in my mind–or should be–to come up with a collaborative approach for public works to figure out what will work in that immediate area and around Katie and Bruno [Ball]’s property. History has shown the lot they live in is very precarious with two steep streets adjacent to it. That is unfortunate, but I am going to vote in favour of this for the reasons around sustainability and I’m sure that Public works will work with the neighbours to come up with some solutions to their concerns.”
Wallace, who lives on St. Paul in the immediate area of the proposed duplex, also noted that the safety concerns of the street are valid but that building a duplex or not doesn’t make a difference.
“I don’t think the safety issues have anything to do with whether it’s a single family home or a duplex. It would be a difference of one car if it’s a single family home or a duplex. What’s the difference of one car? I don’t see how that pushes this over the edge.”
Since 2008 when the city enacted a bylaw allowing secondary suites, the potential difference between a single family home–which is presently permitted on the lot–and a duplex, technically, is a difference of two cars in the area. Each duplex unit would require two on-site parking stalls whereas a single family home would require just two.
The ball is now in the public’s court and Rosslanaders are invited to have their say during the scheduled May 9th public hearing at City Hall. Two weeks after the public hearing the matter will come back before council where they can decide to approve, disapprove or refer the matter back to staff for further information.


























