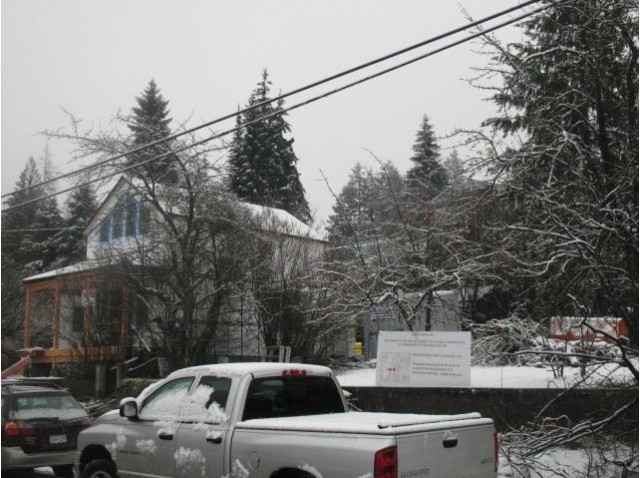Double the pleasure - City and developer work together to rezone for duplex
During the last several months, a small redevelopment project in upper Rossland has been challenging the city’s bylaws as staff work to come up with a solution that would aid densification on the lots in question and perhaps help future densification around the city.
The lot at 2530 St. Paul Street was purchased by K2 Construction earlier this year. The first phases of developing the property involved the gutting and reconstruction of an existing older home, along with a realignment of the property boundaries. The original lot sizes remained the same but, rather than running in narrow rectangles fronting on 5th Avenue, they became more square in shape, fronting on St. Paul. With the refurbished home now complete, sold, and occupied, the next step has been to develop the newly-realigned lot on the corner of 5th and St. Paul. The proposed development is for a two unit duplex on the lot. This move would serve to move the City of Rossland towards one of its outlined goals of increasing densification. “Infill development is much more energy efficient, affordable and helps to reduce sprawl and thus environmental impact. The Rossland SSP (Strategic Sustainability Plan) also supports infill/densification,” noted Marie-Ange Fournier Beck, Rossland’s planning assistant. The issue, which will go to a public hearing on Monday September 13th, is that the existing zoning does not allow for a duplex on lots zoned R1-S (Small Lot). Presently, just a single family residential home is permitted under existing zoning. The proposed new zoning of R-2S (Duplex Small Lot) will allow for a duplex to sit on the 285 square meter lot. “Building footprints are typically the issue here,” added Fournier-Beck. “There aren’t significant changes, but we did set some conditions. With regards to the shedding of snow, the home will have to hold snow, have a 100% permeable driveway to reduce runoff as well as the paved surface on such a small lot, parking is to be made available on the lot and not on the boulevard and the height limit remains consistent with the R-1 Neighbourhood at eight and a half meters.” In addition, the City and the applicant have been working cooperatively to come up with a proposal that includes the construction of an on-site storm water retention system and landscaping of the front and exterior lot line to provide outdoor green space and reduce the impact of the building footprint. “The building footprint for this zone is 40% coverage,” added Fournier – Beck. “The proposed duplex will cover nearly all of this, so the City is requiring the proponent/applicant (who offered up these solutions) to design attached ‘in house’ storage units for the building. Because the applicant will be maxed out on the building’s footprint, they will not be allowed to build accessory buildings on the lot. We expect people to have a few pairs of skis, bikes, kayaks, winter/summer tires, etc and the duplex would need to accommodate that.” The rezoning in question fits in with and addresses a number of sections in the Official Community Plan. Some of the more notable sections applying to this rezoning application are Section 12: Growth Management 12.2.10 Consider higher density developments anywhere in Rossland on a project by project basis considering the character and scale of adjacent uses, proximity to transit routes, public facilities and commercial notes and traffic and parking impacts 4. Discourage development requiring further extension of municipal services 5. Encourage a diverse mixture of housing types, shops and services in Rossland. Section 18.3 Residential Policies: 5. Encourage a wide range of housing types, tenures, and organizational frameworks including ownership, lease, rental, strata title, side by side duplex and co-op housing. 8. Allow the use of comprehensive development zones to allow a wider mix of uses and housing types. As is procedure the zoning application will next come forward to a public hearing will be held in Council Chambers at City Hall on Monday, September 13th at 7:00pm. Anyone who has an interest or input in the zoning amendment bylaw will receive the opportunity to be heard prior to council making their decision.


























