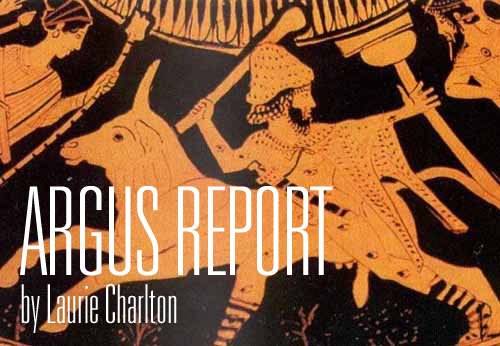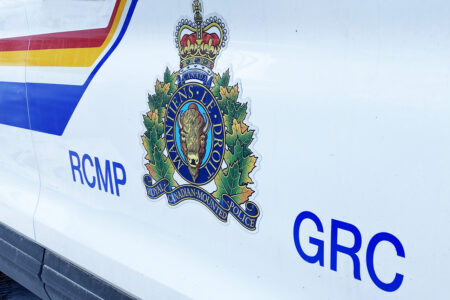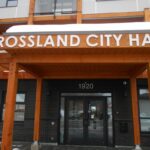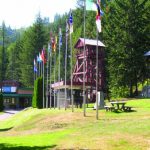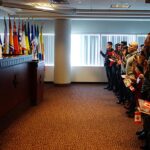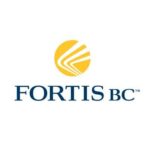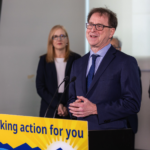Columbia Avenue chaos
Construction has started on Columbia Avenue and a summer of chaos is before us.
Many people are trying to find parking spots, figure out how to get into their favourite store, and determine what’s going on and what it’s going to cost. Others are continuing the debate about what could’ve, should’ve or would’ve been.
There have been many comments about the lack of due process and the blatant ignoring of the Official Community Plan (OCP) during council’s in-camera decision to jettison parallel parking in one block. I agree that the process to develop the project has been badly flawed from day one.
Most people agreed that it made sense to upgrade the underground services at the same time the Ministry of Transportation and Infrastructure (MOTI) was repaving Columbia Avenue. The infrastructure upgrades were the primary reason for the city’s involvement in the project. The initial $6 million cost estimate was based on simply replacing the existing infrastructure. That $6 million included doing Washington Street all the way to Kirkup Avenue.
The original proposal for the streetscape portion of the project was put forward by Planner Mike Maturo at a series of so-called public “consultations”. He did so without council review or approval of the proposal. After subsequent “consultations”, Mr. Maturo submitted the comments he received and his revised proposal to council. Council had little or nothing to say about the revised proposal.
The original proposal included parallel parking on the north side of Columbia, but only in the summer. That was so a bike lane could be located between the parked cars and the sidewalks. In the winter, angle parking would be re-established. The sidewalk width would have been unchanged. Fortunately, that idea has now pedalled off into the sunset.
Then we got into the Alternative Approval Process fiasco where the City, with little publicity over the Christmas holidays, got approval to borrow up to $6 million to do the project. Council again chose not to discuss the details of the proposed project.
Next came the grant application botch-up where the City applied for about 80% of the total funding available in one program for the whole province. Predictably, the applications were rejected and the City had to scale back the project because we’d be paying for most of it ourselves.
In the spring of 2011, ISL was hired to prepare the engineering drawings for the down-sized project. ISL personnel made a couple of very impressive presentations to council about what their, and staff’s, ideas were about the project, particularly the streetscape, which came to overwhelm the original reason for the project–the infrastructure. Council failed to have any discussion about the merits of the project. We kept hearing the refrain that the real numbers were needed before any discussion could be undertaken about the components of the project. Then the project went to tender.
The bids came in and council still refused to discuss the project. Instead they turned the decision making over to CAO Victor Kumar to negotiate the final shape of the project with the winning bidder. At this point, the parallel parking option disappeared, with an apparent decrease in cost of about $100,000 despite assurances by Mayor Granstrom that the parking options were cost neutral.
The main on-going comments seem to be about the deletion of parallel parking from the project, but while the OCP talks about revitalizing the downtown core it says absolutely nothing about providing wider sidewalks. According to the MOTI drawings, the current project, even with angle parking everywhere, will create wider sidewalks on both sides of Columbia Avenue but not quite as wide as they might have been with parallel parking. It will still result in a net loss of about 30 parking spaces in the downtown core.
The image of meandering minstrels serenading the mingling masses enjoying their coffee klatches has been offered as a reason to have super-sized sidewalks. That image ignores the multitude of problems such sidewalks would have created for residents, merchants and those tasked with maintaining them, particularly in the winter. The new sidewalks will be plenty wide enough to accommodate such frivolity.
With the current angle parking, drivers parked beside a big 4X4 crewcab can safely back part way out of the parking spot and see on-coming traffic without getting into the driving lane. With the new arrangement, the rear-end of cars will be in the driving lane before drivers can see what’s coming. The potential for accidents will increase significantly. Particularly in the winter when snow from the sidewalks reduces the available parking space.
Jaywalkers will be in the same predicament. Up to now, anyone crossing the street can walk to the area between the parked cars and on-coming traffic and see what’s coming and be seen by on-coming drivers. With the new arrangement, jaywalkers will be waiting, unseen, between parked cars waiting for a chance to cross. Again the potential for more accidents.
I can already hear the cries of “people shouldn’t jaywalk!” Get real folks. This is Rossland and jaywalking is part of the experience. It won’t change once the work is finished.
Rather than belabouring the loss of the super-sized sidewalks and the appalling actions of council, residents should be asking for a better explanation of what’s actually included in the project, the cost of, and need for, individual components, and where the money’s going to come from to pay for it all.
Council has provided very little information to date. But then again, maybe Victor Kumar hasn’t told them yet.


